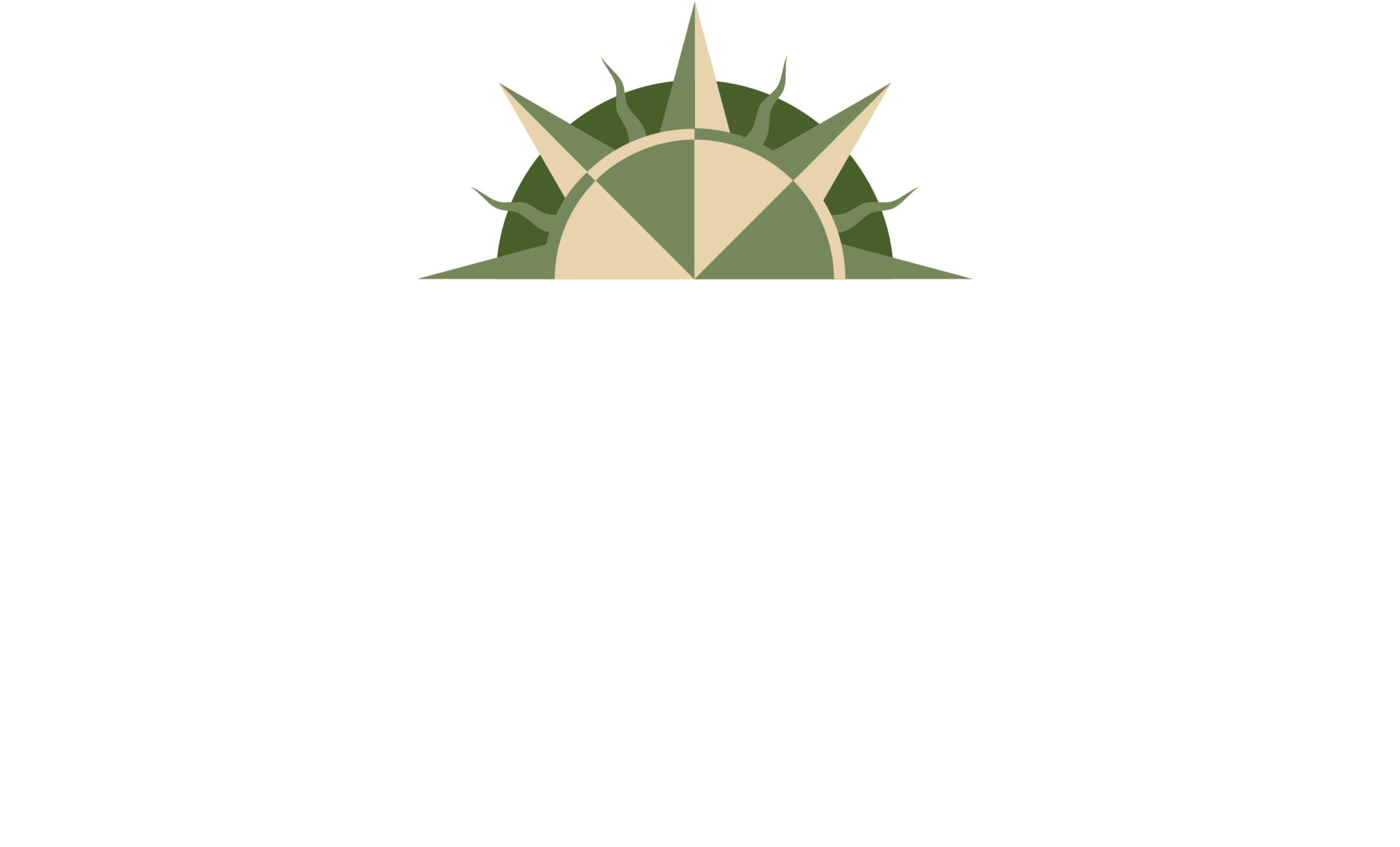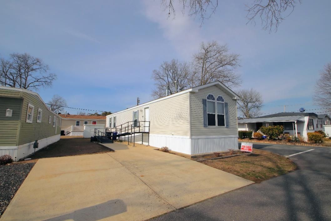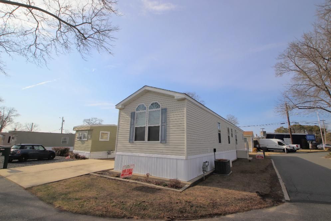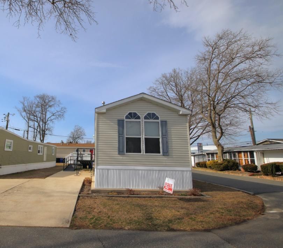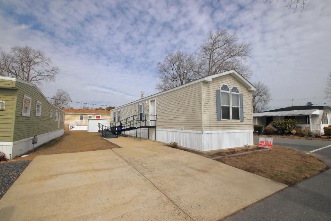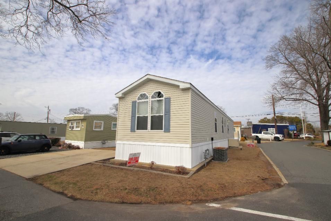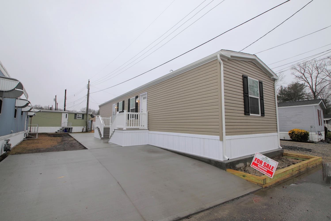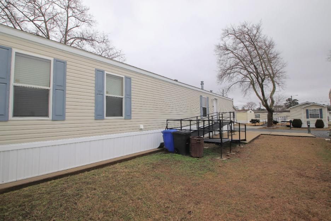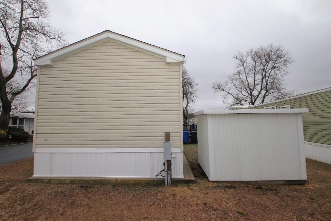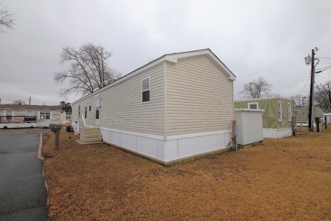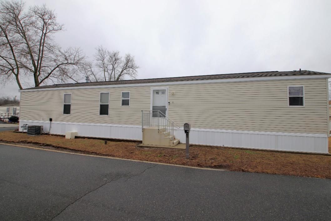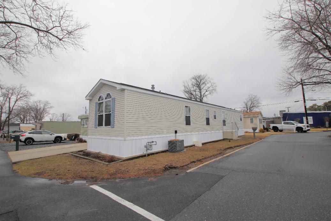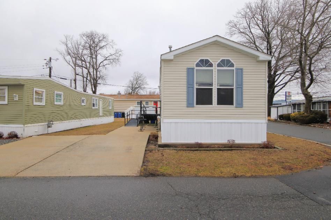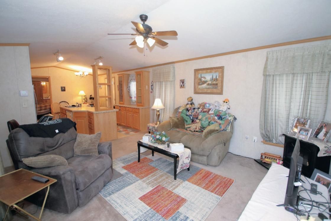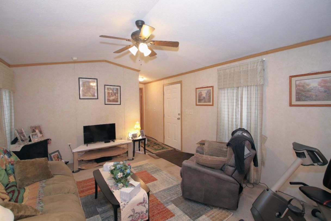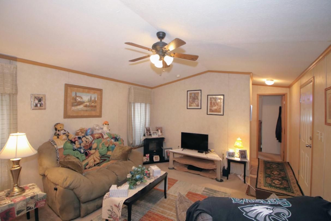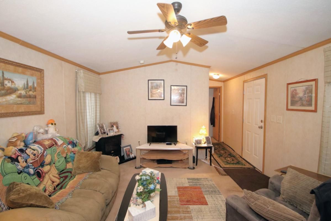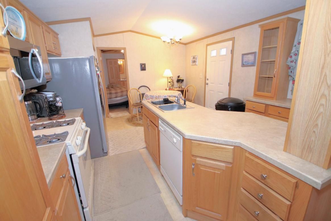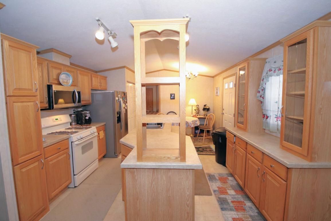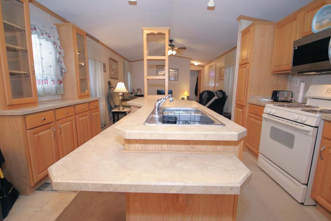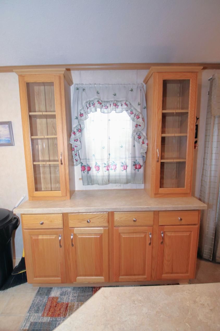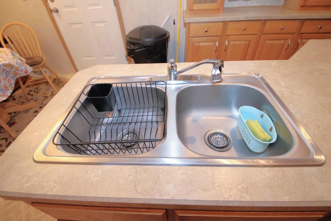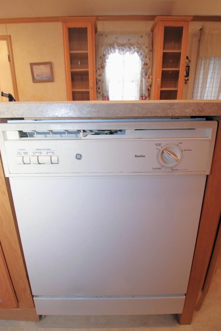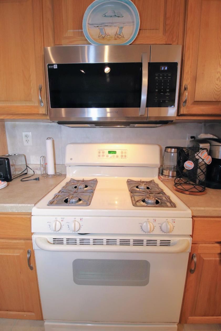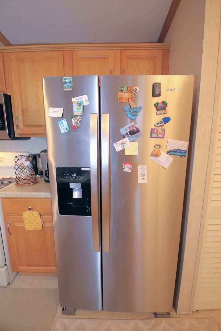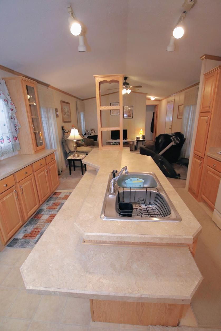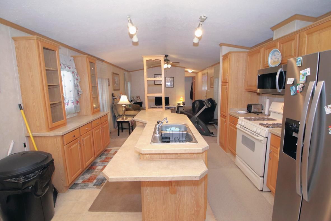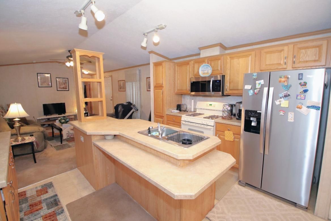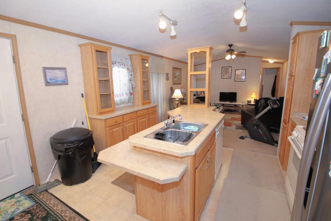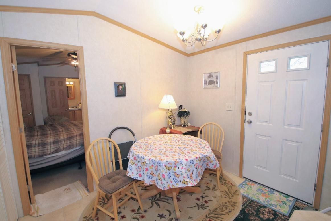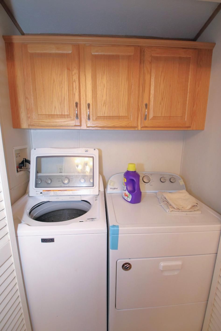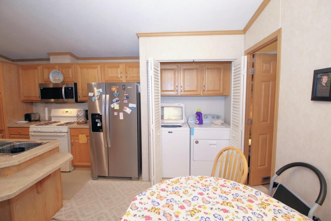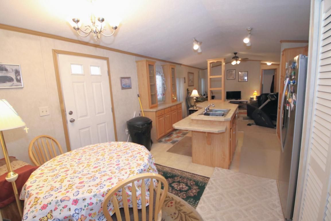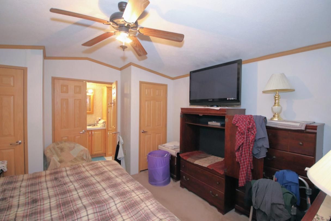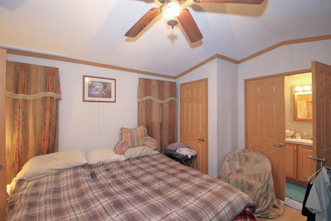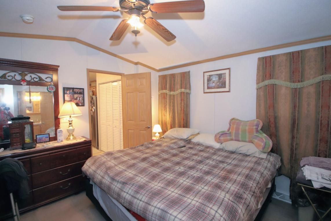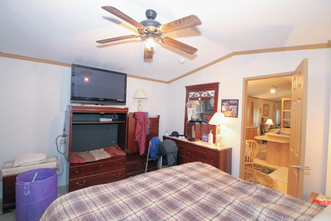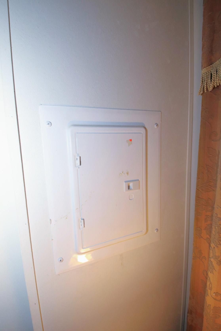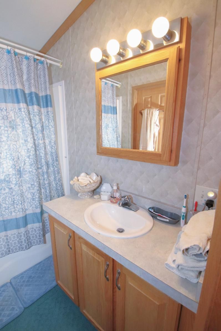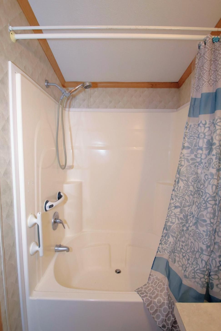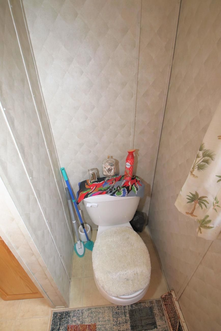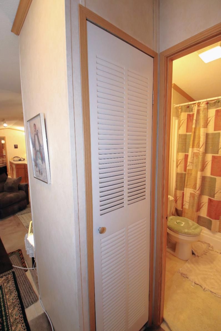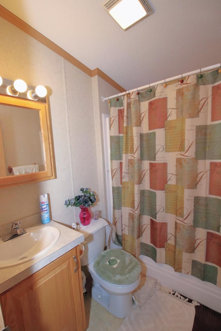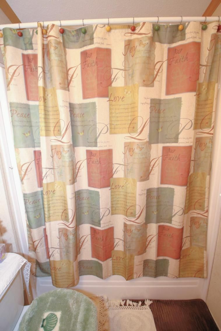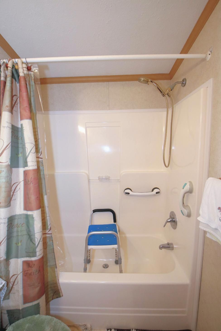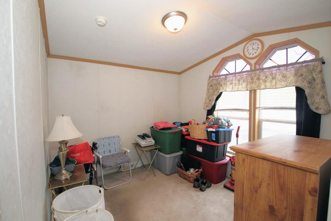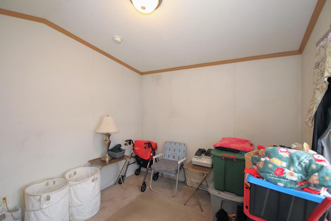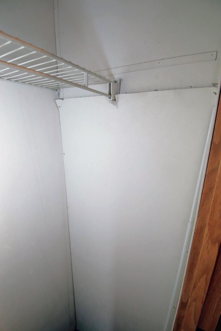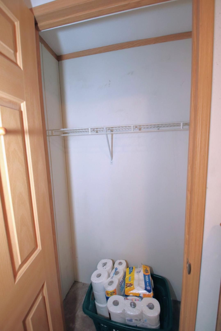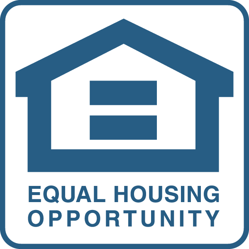6 Lisa Lane
Egg Harbor Twp, NJ 08234
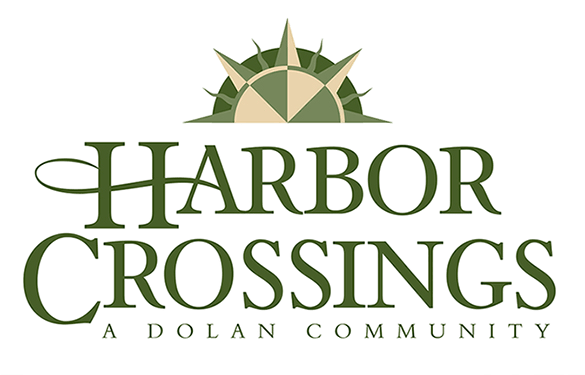
So Many Benefits!
Fantastic Location
Harbor Crossings is the most beautiful and safest community in Egg Harbor! And just minutes from the beach!
Amazing Value
More affordable than apartments in the area,
we take great pride in the appearance of our communities and offer staff on location every day!
Superior Quality
We set the industry standard with the highest quality foundations for every home. Plus, our homes are inspected at 27 progressive checkpoints to ensure the highest quality!
Location: 6 Lisa Lane in Harbor Crossings Manufactured Home Community
Address: 6 Lisa Lane, Egg Harbor Twp., NJ 08234
Manufacturer: Pine Grove Homes
Type: Manufactured (HUD)
Bedrooms: 2
Baths: 2
Square Footage: 960 Nominal
Size: 14 x 66 Nominal
Price: $92,000
Year: 2006
Availability: Immediate
Parking: We have a one person - one vehicle restriction in the Lease, with a maximum of two vehicles, only if there are two drivers. The Lease sets a maximum of two vehicles for any one home. More than two vehicles are restricted by the Lease.
Items Included with the Sale of the Above Referenced Manufactured Home
Siding: Vinyl (Almond - pale yellow)
Shutters: Vinyl (Blue)
Walls: Vinyl on Gypsum VOG
Cabinets: Oak (wood)
Countertop: Laminate
Appliances: Stove/Oven, Microwave, dishwasher, Refrigerator, Washer & Dryer
Flooring: Carpeting and Vinyl
Roof: Asphalt shingles
Kitchen Features:
Huge Kitchen Center ISland with Stainless Steel Dobule Bowl Sink
GE Oven/Stove
Stainless Steel Side by Side Whirlpool Refrigerator
Stainless Steel Samsung Microwave over Range
Oak Wood Kitchen & Bathroom Cabinets with adjustable shelves
Dishwasher
Maytag Washer
Whirlpool Dryer
Laminate Countertop
Additional Features:
- Blinds & Curtains
- Insulation in walls, floor & ceiling
- Central Heating & Cooling System
- Coleman Gas Furnace
- Water Heater
- Perimeter located floor vents
- 40 gal Gas Water Heater
- Low E Thermal Pane Windows
- 100 AMP Electric Panel
- Cathedral Ceiling
- Cable TV Jacks: Bedrooms & Living Room
- Master Bedroom Ceiling Fan
- Ensuite bathroom in Master Bedroom
- One Piece Fiberglass Garden Tub in Master Bathroom
- Ceiling Fan in Living Room
- Carpeting in Living Room and Both Bedrooms
- Vinyl Flooring in Kitchen and Dining Area
- One Piece Fiberglass Tub with grab bars in Hall Bath
- Handicap Ramp if needed
- Fiberglass Steps if needed
- Concrete Foundation System
- Heat Tape & Insulation on water line
- Seamless Gutters & Downspouts
- Storm Doors at Front & Rear Doors
- Full Vinyl Skirting with top & bottom trim
- Energy Star Certified
- Shed
Services
There is a monthly lot fee that includes Water, Sewer, Taxes, and Street Snow Plowing.
